Parkside Apartments - Apartment Living in Bondurant, IA
About
Office Hours
Monday through Friday 9:00 AM to 5:00 PM.
Come home to one of the most desirable and prestigious places in Bondurant, IA. Parkside Apartments will put you in the center of everything with immediate access to Hwy 65 and close proximity to I-35/80. Our perfect location provides easy access to Des Moines. Our brand new apartment community is close to great shopping, dining, and entertainment venues. Pre-leasing has begun! Reserve your newly built apartment at Parkside today.
Parkside Apartments has created breathtaking studio, one, two, and three bedroom apartment homes for rent, with some paid utilities and furnished apartments available. Our spacious floor plans allow the perfect fit with extra storage, walk-in closets, balcony or patio, and garage. Our standard features include an all-electric kitchen, ceiling fans, and washer and dyer in each apartment. We are pet friendly!
Our newly constructed apartment community is designed with beautiful landscaping, guest and garage parking, and high-speed internet access. We will provide more than just a place to live, but a lifestyle. Tour our brand new apartments and see what makes Parkside Apartments the best in Bondurant, IA!
Special! Click here!Specials
Receive up to $1500 off rent!
Valid 2024-05-31 to 2024-07-31
Move in by 7/31 and receive your first full month's free with a 1 year lease on qualifying 1 bedroom apartment homes! Receive $500 off rent for 3 months on all qualifying 2 bedroom apartment homes!
Floor Plans
0 Bedroom Floor Plan
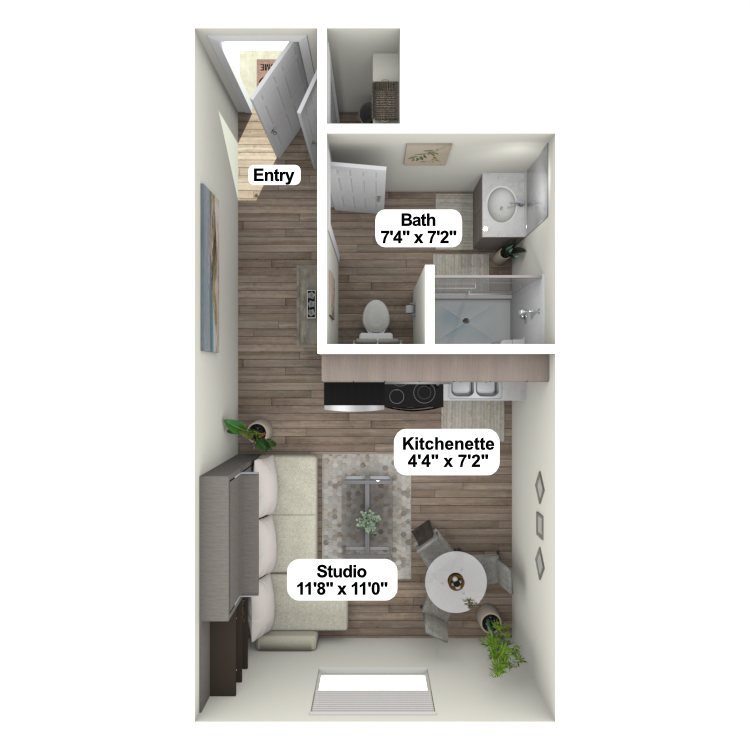
Ava
Details
- Beds: Studio
- Baths: 1
- Square Feet: 400
- Rent: From $695
- Deposit: Call for details.
Floor Plan Amenities
- Air Conditioning
- All-electric Kitchen
- Balcony or Patio
- Cable Ready
- Ceiling Fans
- Dishwasher
- Extra Storage
- Furnished Available
- Garage on site
- Microwave
- Mini Blinds
- Refrigerator
- Some Paid Utilities
- Views Available
- Walk-in Closets
- Washer and Dryer in Home
* In Select Apartment Homes
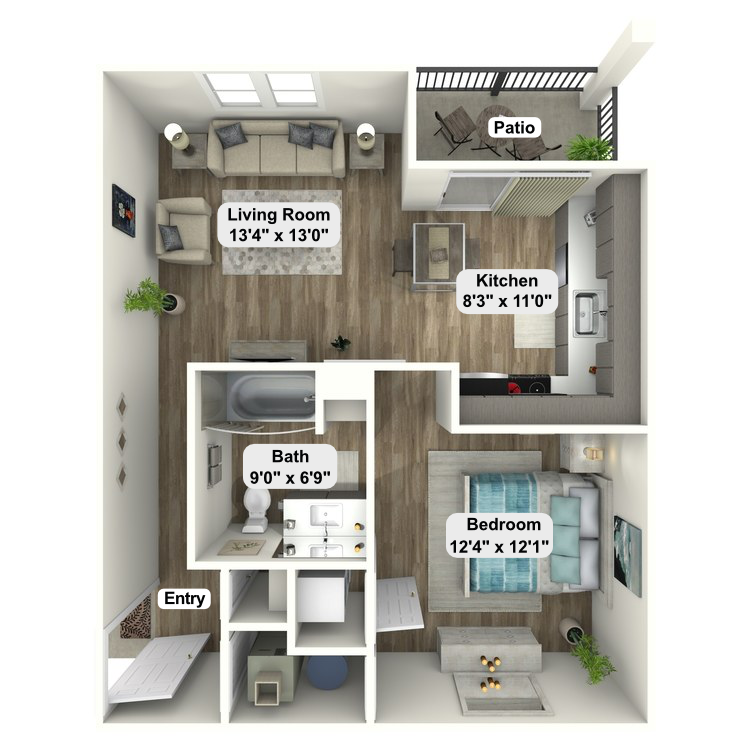
Geisler
Details
- Beds: Studio
- Baths: 1
- Square Feet: 606
- Rent: From $875
- Deposit: Call for details.
Floor Plan Amenities
- Air Conditioning
- All-electric Kitchen
- Balcony or Patio
- Cable Ready
- Ceiling Fans
- Dishwasher
- Extra Storage
- Furnished Available
- Garage on site
- Microwave
- Mini Blinds
- Refrigerator
- Some Paid Utilities
- Views Available
- Walk-in Closets
- Washer and Dryer in Home
* In Select Apartment Homes
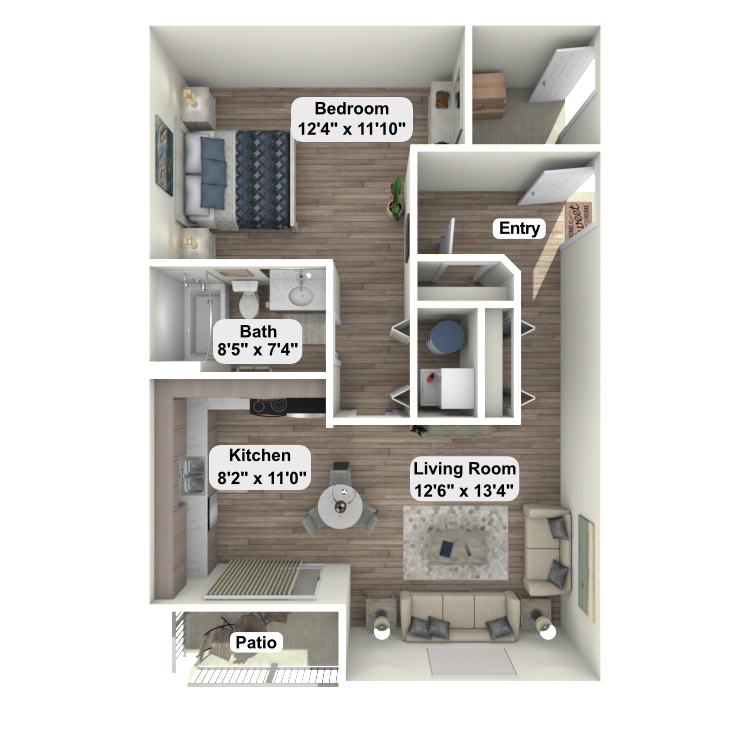
Stillwater
Details
- Beds: Studio
- Baths: 1
- Square Feet: 606
- Rent: From $875
- Deposit: Call for details.
Floor Plan Amenities
- Air Conditioning
- All-electric Kitchen
- Balcony or Patio
- Cable Ready
- Ceiling Fans
- Dishwasher
- Extra Storage
- Furnished Available
- Garage on site
- Microwave
- Mini Blinds
- Refrigerator
- Some Paid Utilities
- Views Available
- Walk-in Closets
- Washer and Dryer in Home
* In Select Apartment Homes
1 Bedroom Floor Plan
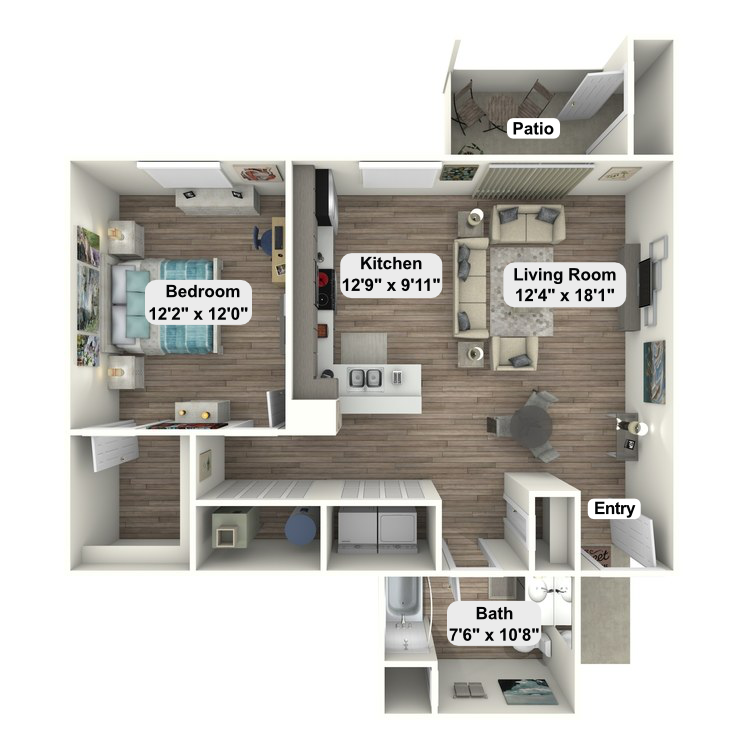
Woodland
Details
- Beds: 1 Bedroom
- Baths: 1
- Square Feet: 810
- Rent: From $1025
- Deposit: Call for details.
Floor Plan Amenities
- Air Conditioning
- All-electric Kitchen
- Balcony or Patio
- Cable Ready
- Ceiling Fans
- Dishwasher
- Extra Storage
- Furnished Available
- Garage on site
- Microwave
- Mini Blinds
- Refrigerator
- Some Paid Utilities
- Views Available
- Walk-in Closets
- Washer and Dryer in Home
* In Select Apartment Homes
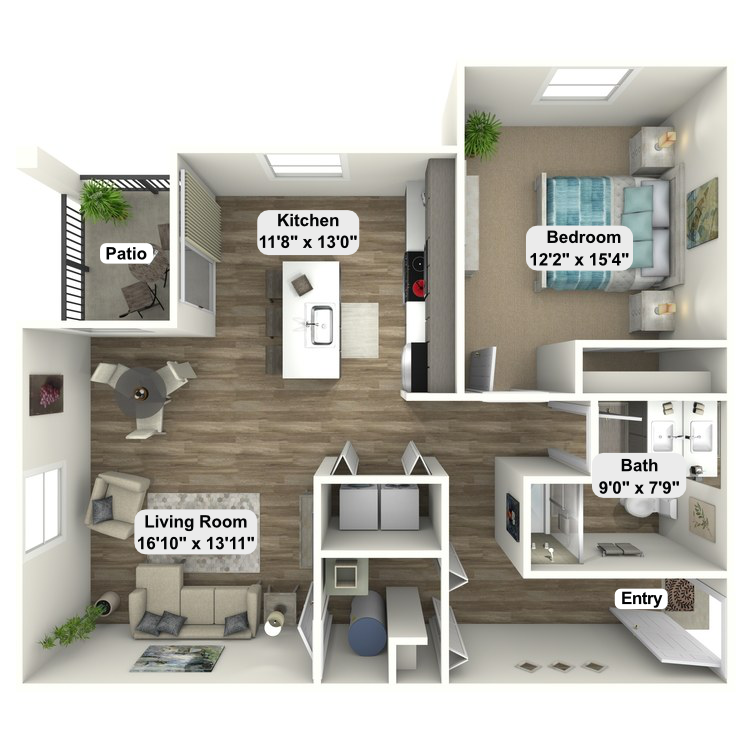
Phoenix
Details
- Beds: 1 Bedroom
- Baths: 1
- Square Feet: 810
- Rent: From $1025
- Deposit: Call for details.
Floor Plan Amenities
- Air Conditioning
- All-electric Kitchen
- Balcony or Patio
- Cable Ready
- Ceiling Fans
- Dishwasher
- Extra Storage
- Furnished Available
- Garage on site
- Microwave
- Mini Blinds
- Refrigerator
- Some Paid Utilities
- Views Available
- Walk-in Closets
- Washer and Dryer in Home
* In Select Apartment Homes
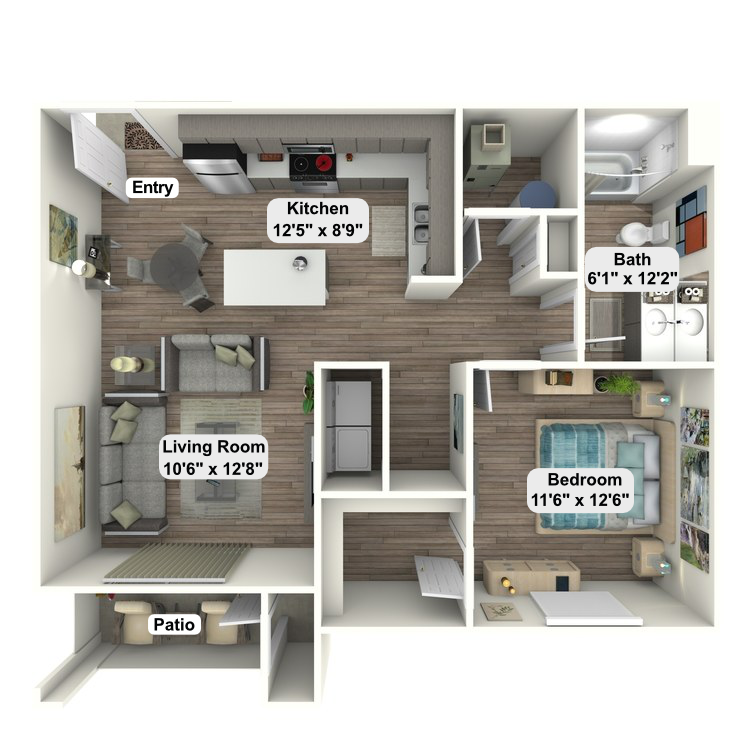
Ironwood
Details
- Beds: 1 Bedroom
- Baths: 1
- Square Feet: 810
- Rent: From $1025
- Deposit: Call for details.
Floor Plan Amenities
- Air Conditioning
- All-electric Kitchen
- Balcony or Patio
- Cable Ready
- Ceiling Fans
- Dishwasher
- Extra Storage
- Furnished Available
- Garage on site
- Microwave
- Mini Blinds
- Refrigerator
- Some Paid Utilities
- Views Available
- Walk-in Closets
- Washer and Dryer in Home
* In Select Apartment Homes
2 Bedroom Floor Plan
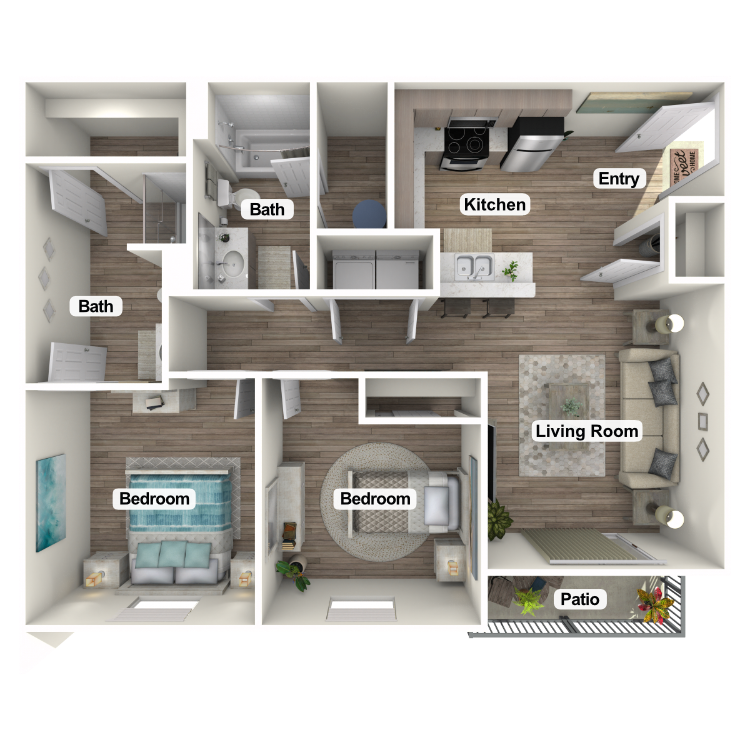
Founders
Details
- Beds: 2 Bedrooms
- Baths: 2
- Square Feet: 933
- Rent: From $1240
- Deposit: Call for details.
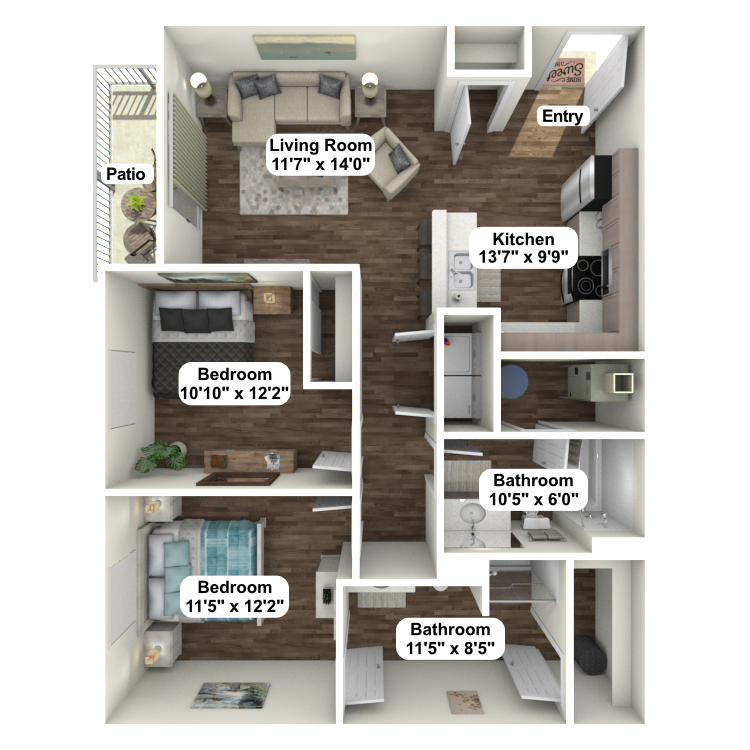
Greenway
Details
- Beds: 2 Bedrooms
- Baths: 2
- Square Feet: 933
- Rent: From $1240
- Deposit: Call for details.
Floor Plan Amenities
- Air Conditioning
- All-electric Kitchen
- Balcony or Patio
- Cable Ready
- Ceiling Fans
- Dishwasher
- Extra Storage
- Furnished Available
- Garage on site
- Microwave
- Mini Blinds
- Refrigerator
- Some Paid Utilities
- Views Available
- Walk-in Closets
- Washer and Dryer in Home
* In Select Apartment Homes
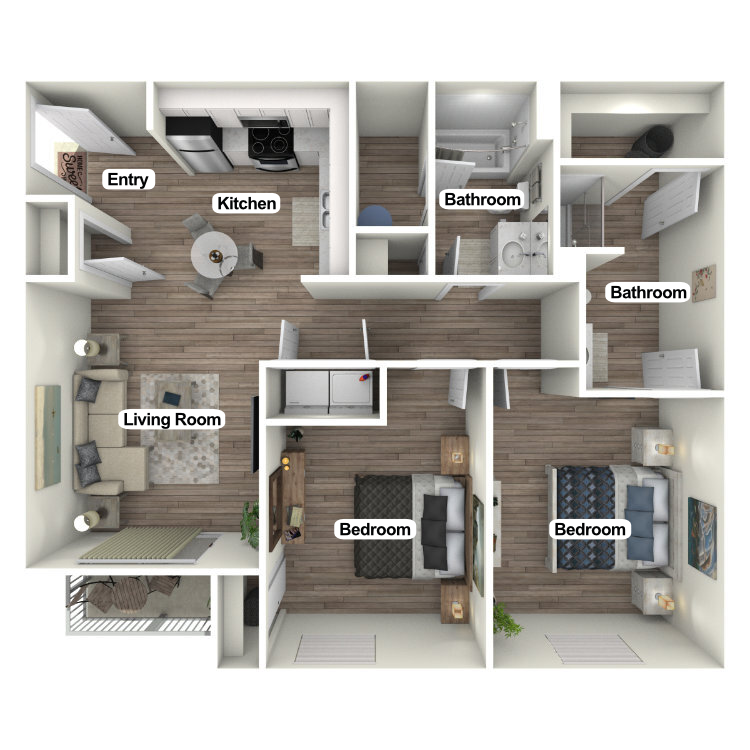
Prairieview
Details
- Beds: 2 Bedrooms
- Baths: 2
- Square Feet: 933
- Rent: From $1240
- Deposit: Call for details.
Floor Plan Amenities
- Air Conditioning
- All-electric Kitchen
- Balcony or Patio
- Cable Ready
- Carpeted Bedrooms *
- Ceiling Fans
- Dishwasher
- Extra Storage
- Furnished Available
- Garage on site
- Microwave
- Mini Blinds
- Refrigerator
- Some Paid Utilities
- Views Available
- Walk-in Closets
- Washer and Dryer in Home
* In Select Apartment Homes
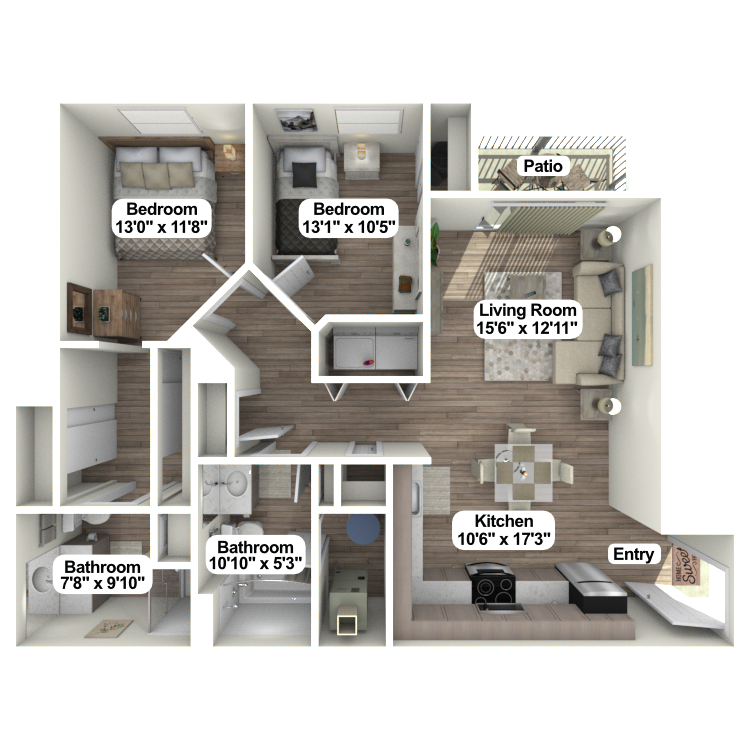
Petocka
Details
- Beds: 2 Bedrooms
- Baths: 2
- Square Feet: 990
- Rent: From $1240
- Deposit: Call for details.
Floor Plan Amenities
- Air Conditioning
- All-electric Kitchen
- Balcony or Patio
- Cable Ready
- Ceiling Fans
- Dishwasher
- Extra Storage
- Furnished Available
- Garage on site
- Microwave
- Mini Blinds
- Refrigerator
- Some Paid Utilities
- Views Available
- Walk-in Closets
- Washer and Dryer in Home
* In Select Apartment Homes
3 Bedroom Floor Plan
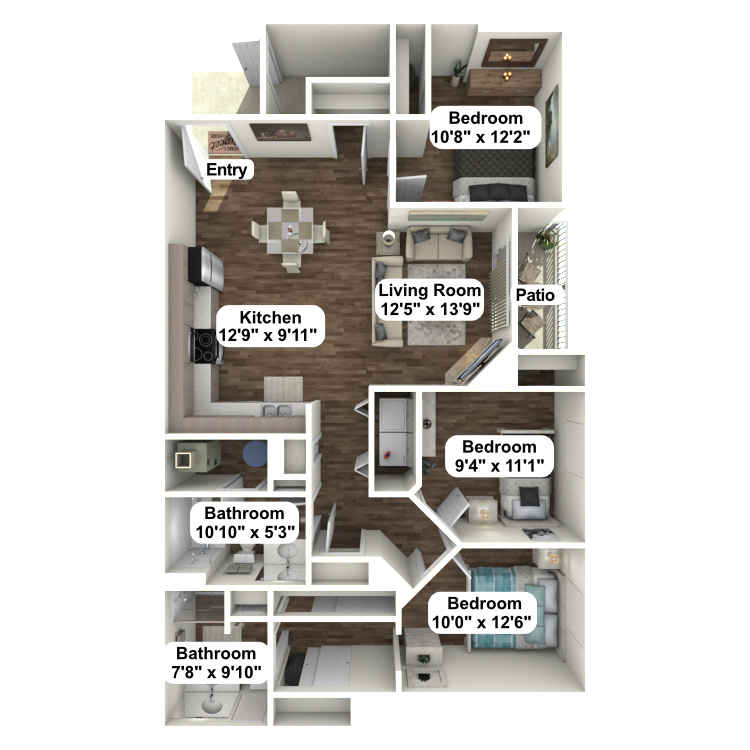
Santiago
Details
- Beds: 3 Bedrooms
- Baths: 2
- Square Feet: 1161
- Rent: From $1475
- Deposit: Call for details.
Floor Plan Amenities
- Air Conditioning
- All-electric Kitchen
- Balcony or Patio
- Cable Ready
- Ceiling Fans
- Dishwasher
- Extra Storage
- Furnished Available
- Garage on site
- Microwave
- Mini Blinds
- Refrigerator
- Some Paid Utilities
- Views Available
- Walk-in Closets
- Washer and Dryer in Home
* In Select Apartment Homes
Disclaimer: All dimensions are estimates only and may not be exact measurements. Floor plans and development plans are subject to change. The sketches, renderings, graphic materials, plans, specifics, terms, conditions and statements are proposed only and the developer, the management company, the owners and other affiliates reserve the right to modify, revise or withdraw any or all of same in their sole discretion and without prior notice. All pricing and availability is subject to change. The information is to be used as a point of reference and not a binding agreement.
Amenities
Explore what your community has to offer
Community Amenities
- Beautiful Landscaping
- Cable Available
- Corporate Housing Available
- Easy Access to Freeways and Shopping
- Garage on site
- Guest Parking
- High-speed Internet Access
- On-call and On-site Maintenance
- Public Parks Nearby
- Senior and Military Discounts
- Short-term Leasing Available
Apartment Features
- Air Conditioning
- All-electric Kitchen
- Balcony or Patio
- Cable Ready
- Carpeted Bedrooms*
- Ceiling Fans
- Dishwasher
- Extra Storage
- Furnished Available
- Garage on site
- Microwave
- Mini Blinds
- Refrigerator
- Some Paid Utilities
- Views Available
- Walk-in Closets
- Washer and Dryer in Home
* In Select Apartment Homes
Pet Policy
Pets Welcome Upon Approval. Breed restrictions do apply. Total of 2 pets per home with a total weight limit of 70 pounds. Pet fees vary from $250-$500 depending on weight. Additional monthly pet rent of $25-$50. Please call for details. Pet Amenities: Free Pet Treats Pet Waste Stations
Photos
Community
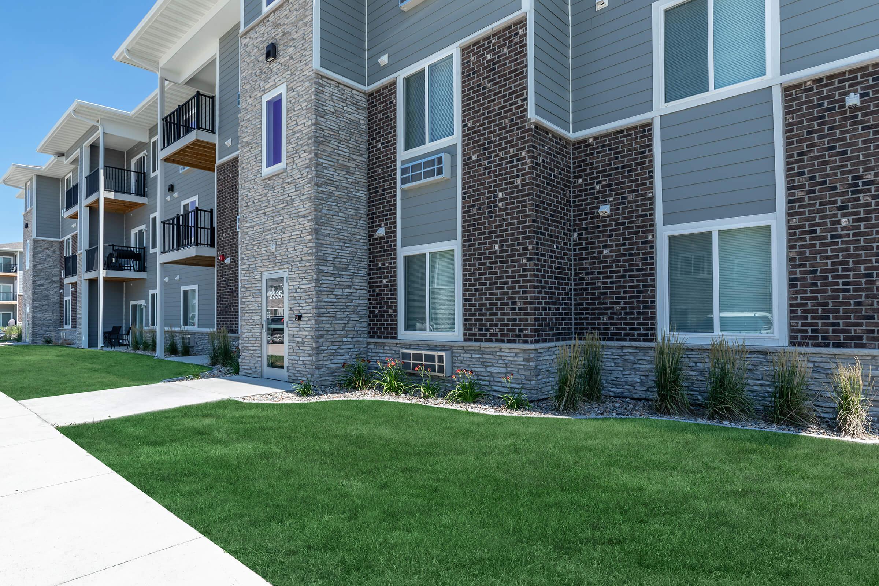
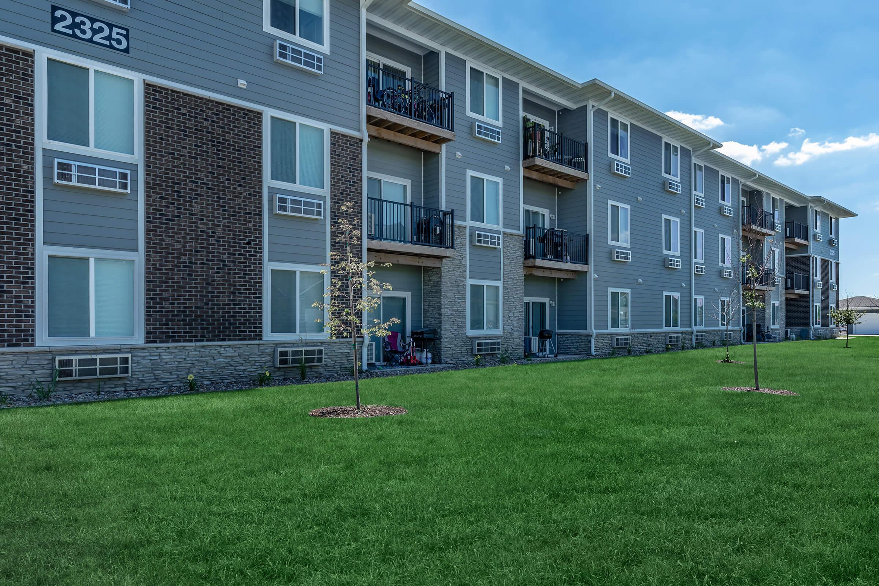
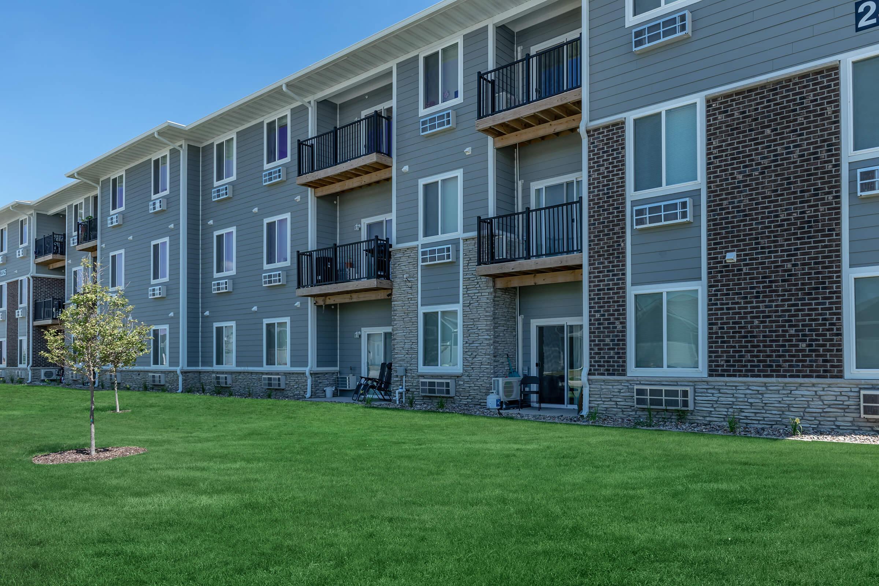
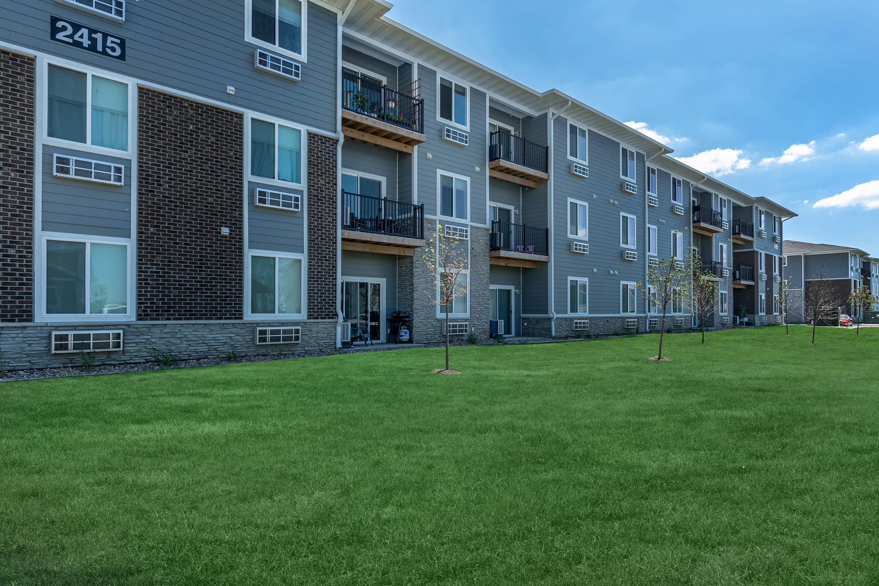
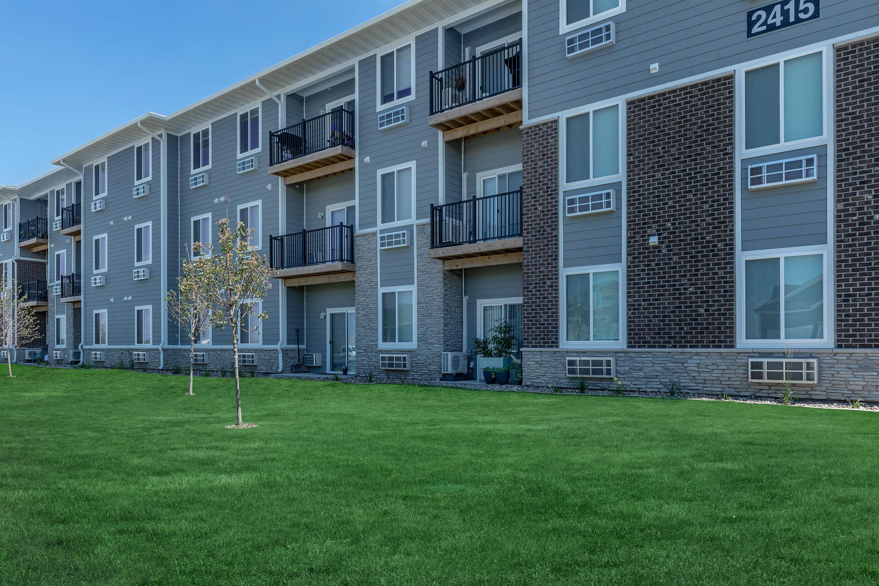
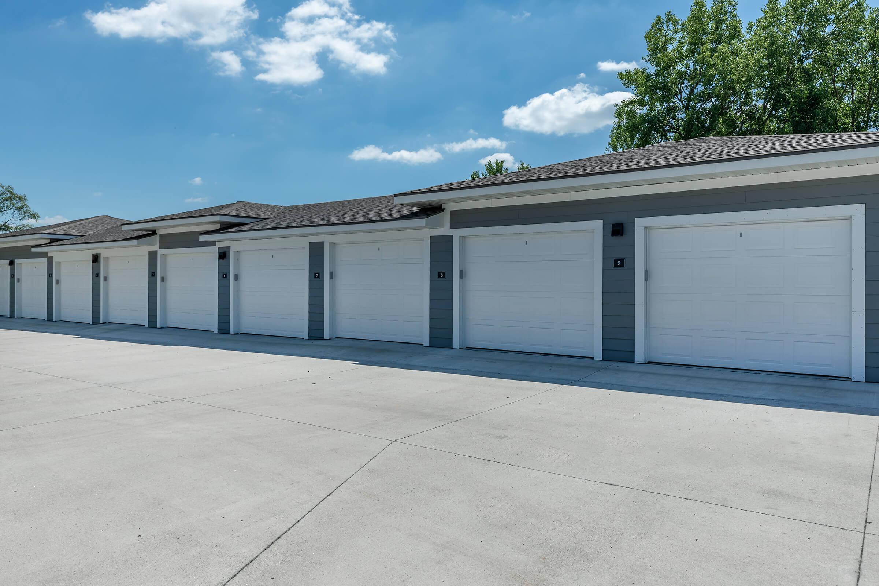
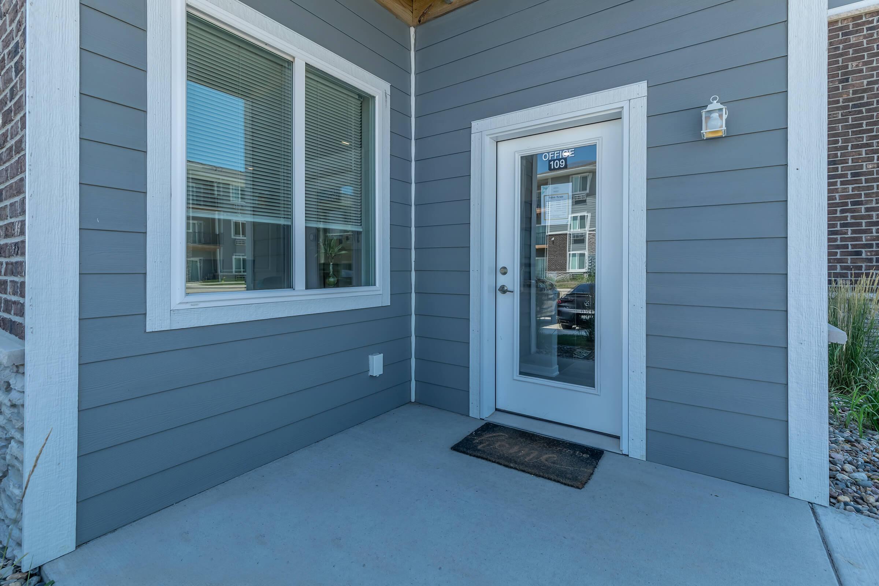
Interiors
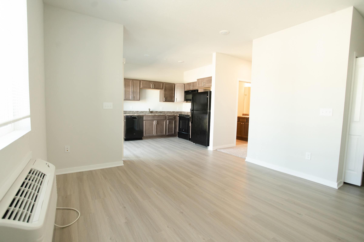
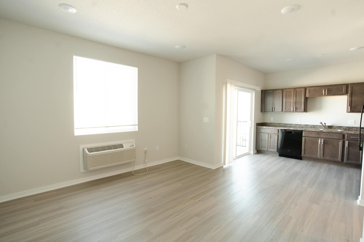
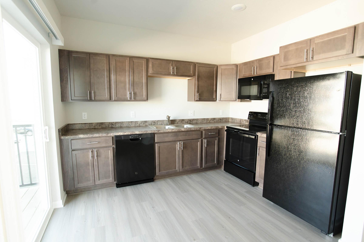
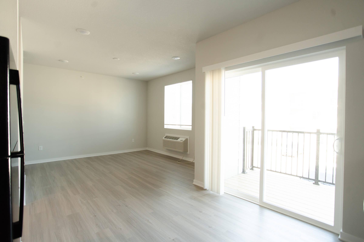
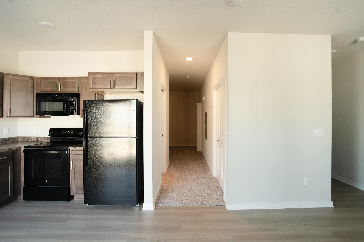
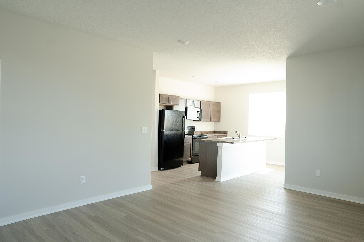
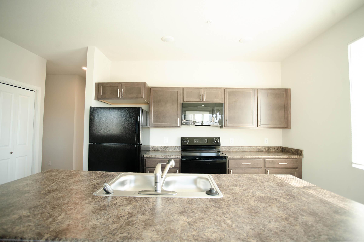
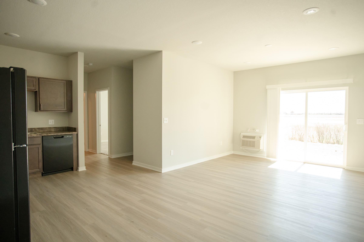
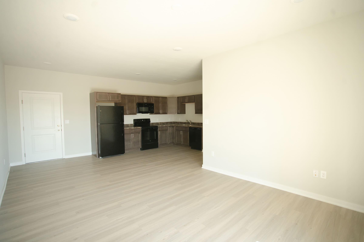
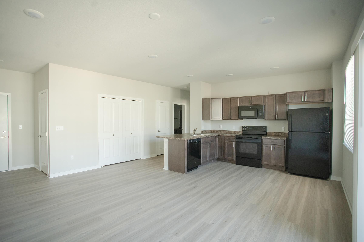
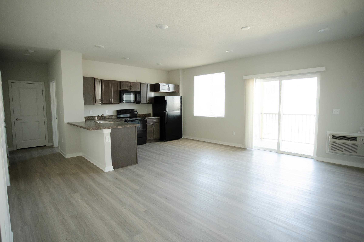
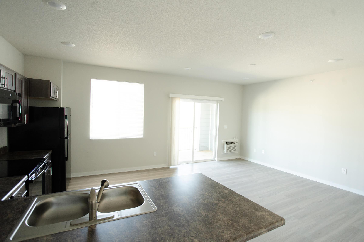
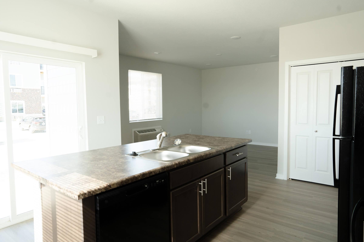
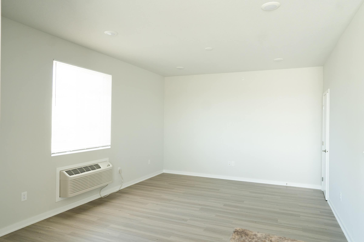
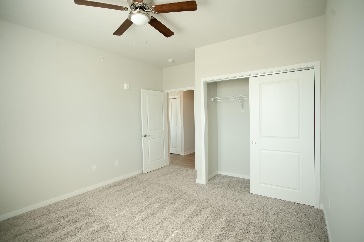
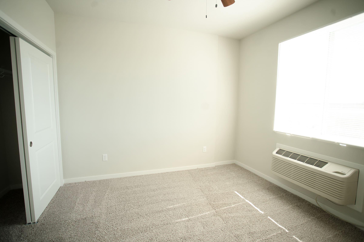
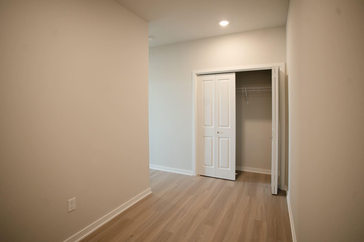
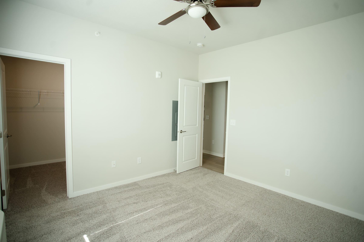
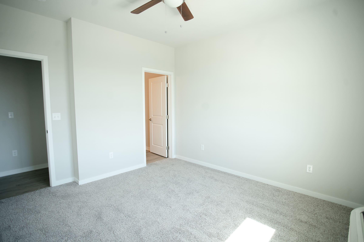
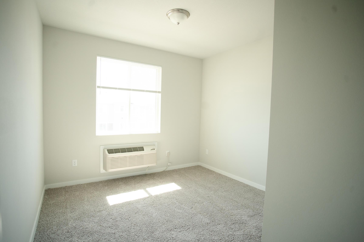
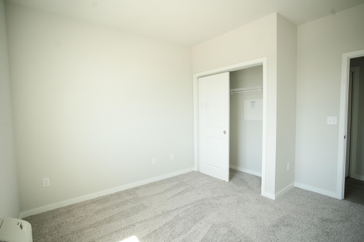
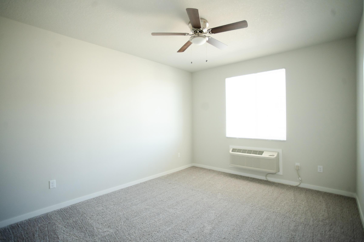
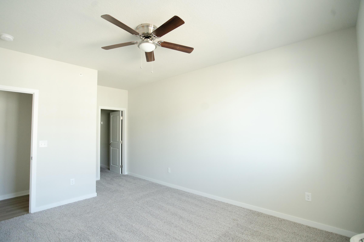
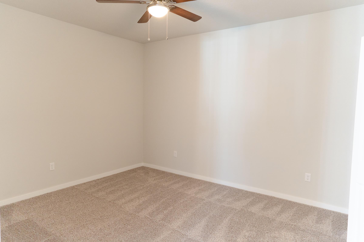
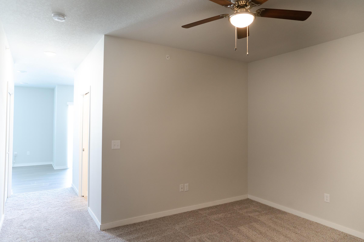
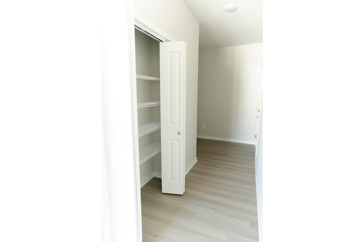
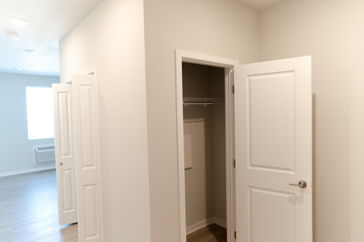
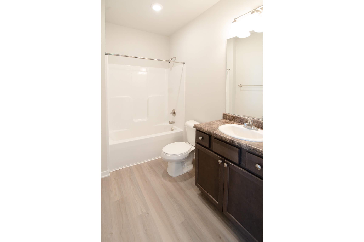
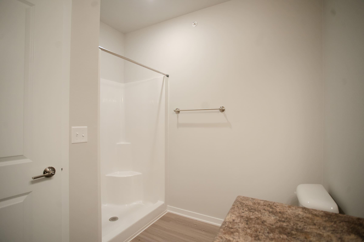
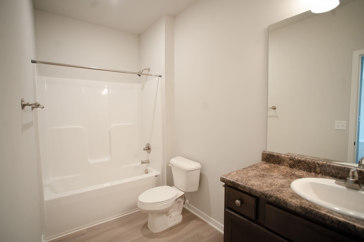
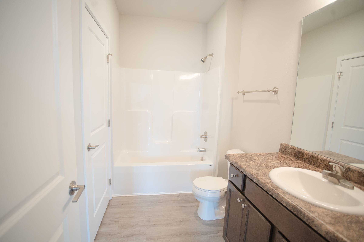
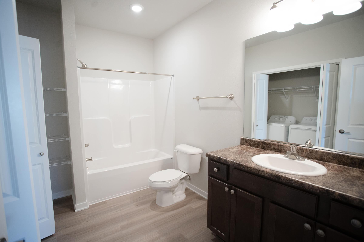
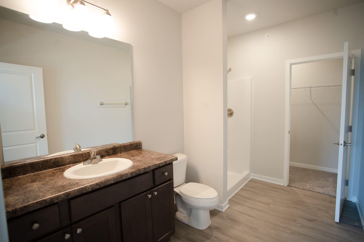
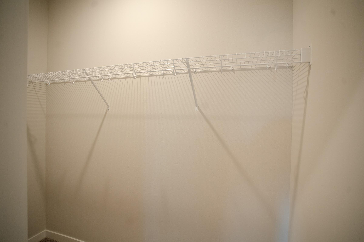
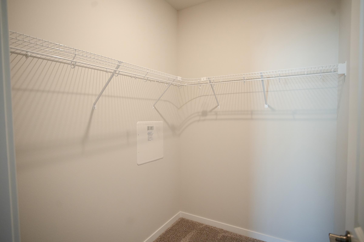
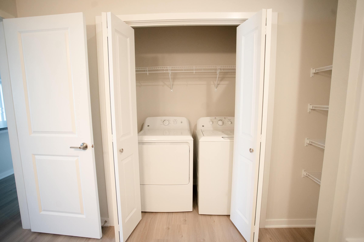
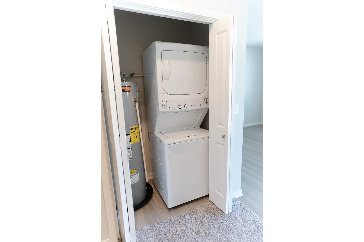
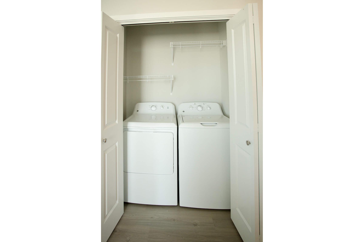
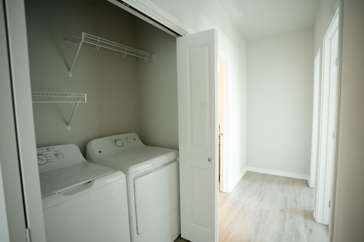
Neighborhood
Points of Interest
Parkside Apartments
Located 2335 Paine Street NE Bondurant, IA 50035Bank
Elementary School
Entertainment
Grocery Store
High School
Hospital
Middle School
Park
Post Office
Restaurant
Shopping
Contact Us
Come in
and say hi
2335 Paine Street NE
Bondurant,
IA
50035
Phone Number:
515-212-7917
TTY: 711
Office Hours
Monday through Friday 9:00 AM to 5:00 PM.